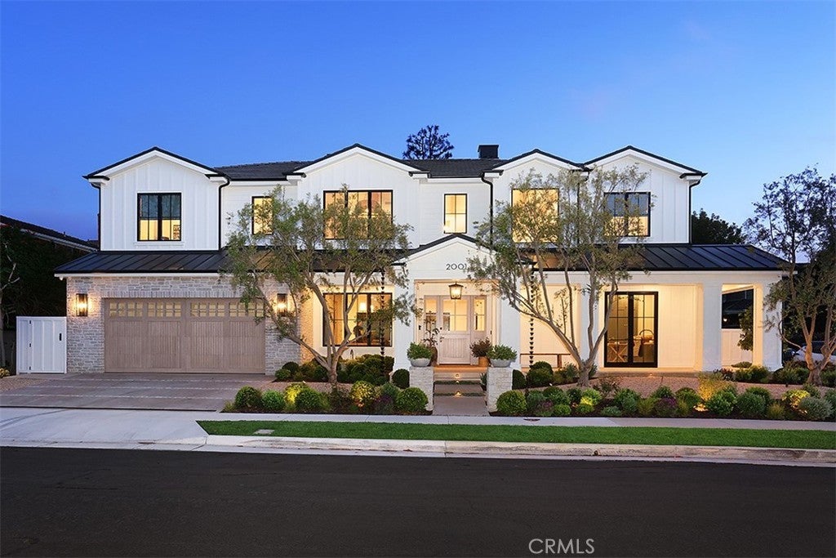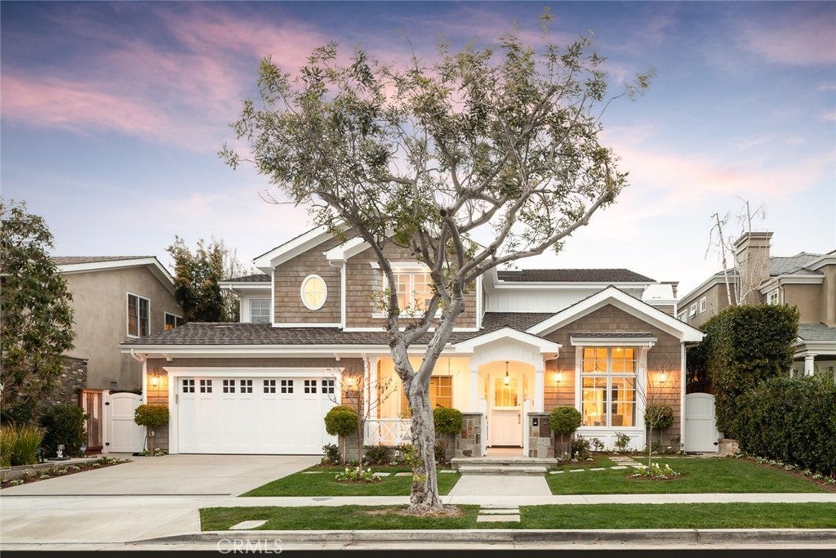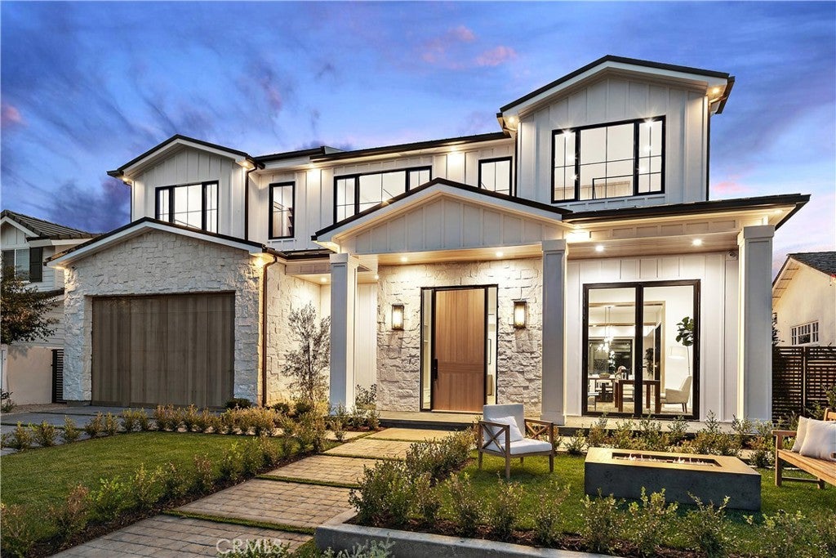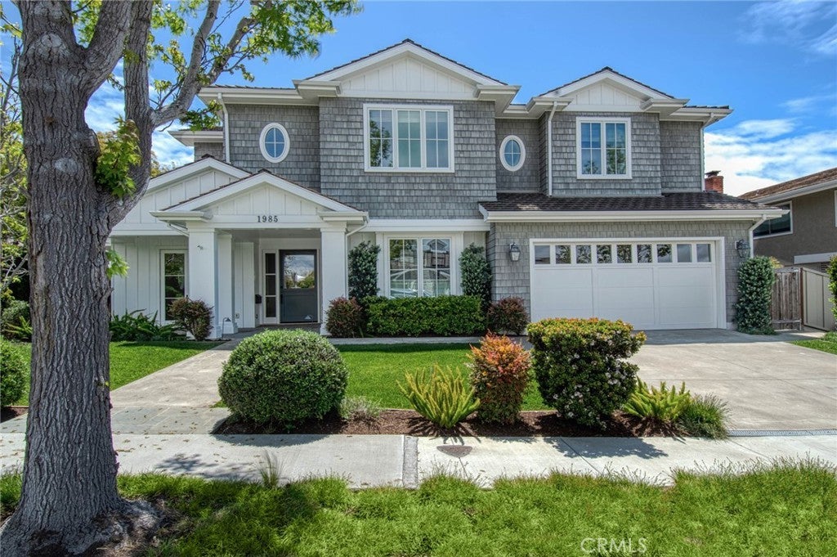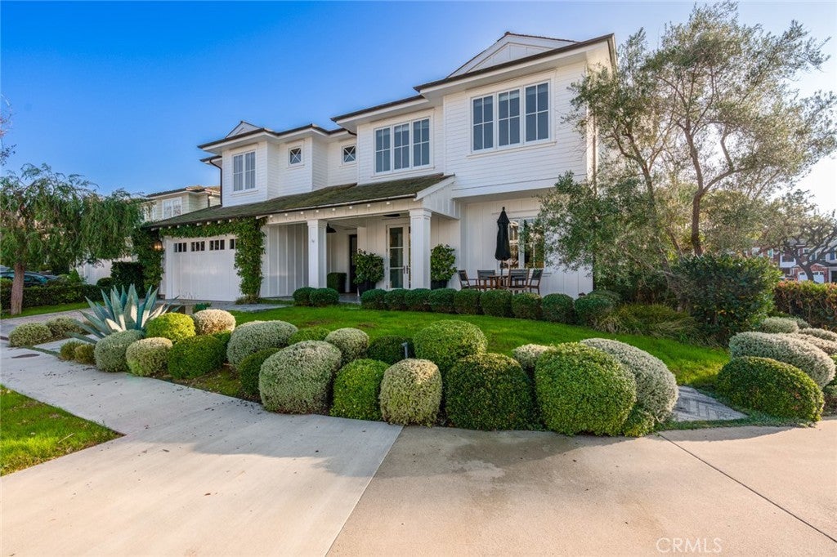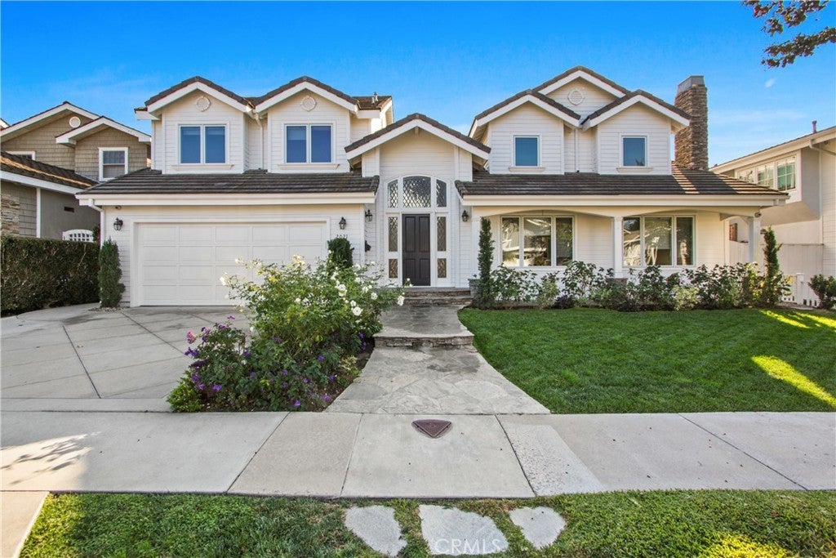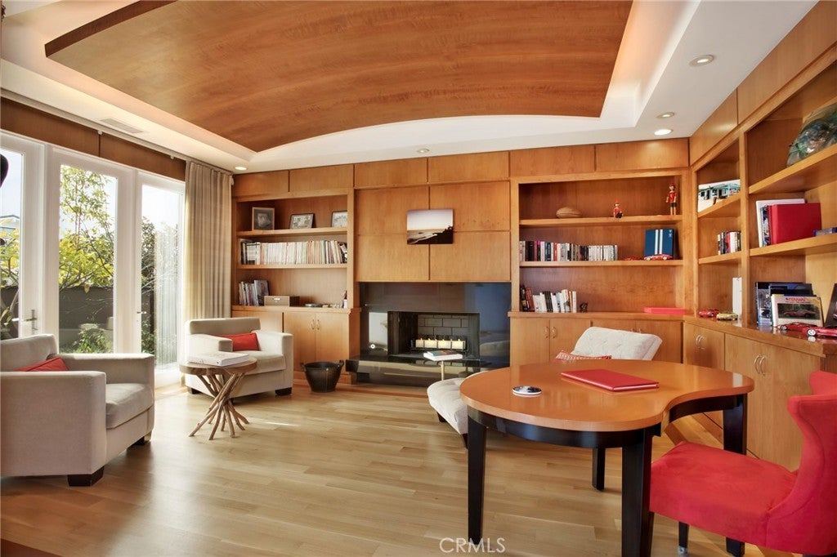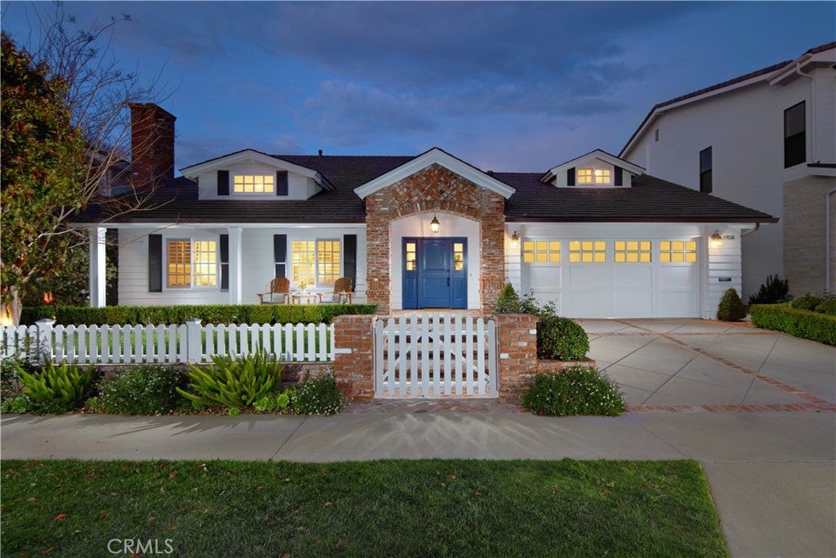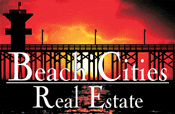Harbor View Homes Properties
Searching residential in Newport Beach & more...
Newport Beach 2001 Port Ramsgate Place
Presenting a magnificent custom home nestled within the sought-after Port Street neighborhood of Newport Beach. Recently completed in 2023 by RDM Construction, this residence showcases impeccable craftsmanship and exquisite amenities throughout, offering a lifestyle of unrivaled comfort and refinement. The epitome of architectural excellence, the exterior captivates with striking limestone accents, a distinguished solid oak garage door, and meticulously curated drought-resistant landscaping. A welcoming front porch, graced by a custom Dutch door, welcomes you into an environment of true sophistication and charm. Step inside to discover an impressive foyer leading to a formal dining room adorned with a dramatic limestone accent wall, harmonized by a glass-enclosed temperature-controlled wine room. Flow effortlessly into the main living area, where an oversized fireplace serves as the focal point amidst exquisite custom built-ins, creating an ambiance perfect for intimate gatherings and cherished memories. The heart of the home resides in the chef's kitchen, where culinary aspirations come to fruition. Two expansive islands, top-of-the-line appliances, and a breakfast bar await, while an oversized butler's pantry with a wine fridge ensures seamless entertaining. The resort-style backyard with retractable La Cantina doors, allows for privacy and enjoys landscaping and a saltwater pool and spa adorned with custom limestone tile. Entertainment opportunities abound with a cozy sitting area featuring a fire pit and built-in seating, an outdoor kitchen equipped with a Lynx BBQ, fridge, and pool bar, all adjacent to a pool bath with custom tile and farmhouse sink. This remarkable residence offers versatility and practicality with a main floor den, a dedicated office, and a bonus room complete with a beverage fridge and built-in desk. Upstairs, three guest suites with private baths accompany the generous primary suite, boasting a fireplace, beverage fridge, and a spa-inspired primary bath with soaking tub and dual vanities. Additional features include whole house solar, La Cantina and Kolbe doors and windows, European oak floors, Lutron lighting and a Control 4 whole house automation system. Ideally situated just a block from the green belt and within close proximity to award-winning Andersen Elementary, this home epitomizes coastal luxury living at its finest.$8,495,000
Newport Beach 1836 Port Manleigh Place
Welcome to this remarkable Port Street custom home in Newport Beach. With 6 bedrooms and 7 bathrooms, this stunning residence offers an unparalleled blend of luxury, comfort, and sophistication. Situated on an expansive 8,190 square foot oversized lot, this is a rare opportunity to own a custom home on one of the largest lots that is just 3 doors down to the greenbelt. Upon arrival, you are greeted by a charming front porch leading to a welcoming Dutch door entry, setting the tone for the elegance that awaits inside. The formal living room, adorned with a fireplace, and the adjacent dining room boast high ceilings, creating an inviting atmosphere for gatherings and entertaining. The heart of the home lies in the expansive open-concept family room and kitchen, where retractable sliding glass doors seamlessly connect the indoor and outdoor spaces. The chef's kitchen is a culinary masterpiece, featuring a large center island with a breakfast bar, professional-grade appliances, wine fridge, walk-in pantry, and a cozy breakfast nook. The inviting family room is appointed with a fireplace, built-in features, and coffered ceilings, perfect for relaxing with family and friends. Step outside to discover the resort-style rear yard, a true oasis for outdoor living and entertaining. A pool and spa beckon on warm California days, while the outdoor seating area with a fireplace provides a cozy ambiance for cooler evenings. A private BBQ with a dining area and lush lawn complete this outdoor retreat. Convenience and versatility define the main floor, which includes a bonus room ideal for a home office, gym, or playroom, as well as a main floor bedroom with an ensuite bath. Ascend the staircase to the second floor, where luxury awaits in the form of the primary suite and four additional guest suites. The primary suite is a sanctuary unto itself, boasting a fireplace, wainscoting, and a sumptuous primary bath with a soaking tub, dual vanities, walk-in shower, and a spacious walk-in closet. With its unparalleled location, thoughtful design, and exquisite finishes, this custom home in the Port Street neighborhood offers the epitome of coastal living in Newport Beach. Rarely do you find a 6 bedroom, 7 bath home available in this desirable community.$7,995,000
Newport Beach 1829 Port Sheffield Place
Situated in Newport Beach's highly sought after Harbor View Homes community, this five bedroom, five and one half bathroom brand new construction residence epitomizes timeless Modern Farmhouse architecture. Welcome to the coveted Port Streets, 1829 Port Sheffield offers a perfect blend of sophistication and casual elegance within a highly sought after inner-loop location with an oversized lot of nearly 8,000 square feet. The kitchen is a culinary delight with custom rift cut white oak cabinetry, a professional 48" Thermador range and built-in refrigeration columns. An oversized walk-through butler's pantry serves as the perfect prep station while gathering with friends and family for meals and a huge walk-in pantry provides ample storage space. The second level is dedicated to a bonus room, a laundry room, and four en suite bedrooms, including the primary suite with a walk-in closet and luxurious en suite bath. Additional highlights include a Control4 smart home design including a whole house security system with video surveillance, surround sound and smart lighting system. Enjoy all the amazing community amenities the Port Streets offer such as the beautiful community clubhouse with pool and swim team, parks, and proximity to Andersen Elementary, all just a few blocks away. This home offers the highest quality in outdoor living and modern comforts.$7,495,000
Newport Beach 1985 Port Ramsgate Place
Nestled within the coveted Port Streets community of Newport Beach, this distinguished Cape Cod style residence offers a harmonious blend of timeless elegance and modern convenience. Boasting 5 bedrooms, 5.5 bathrooms, and 4608 square feet of luxurious living space, this meticulously crafted home is a testament to refined coastal living. Step inside to discover a welcoming ambiance accentuated by vaulted ceilings and abundant natural light. The main level features a private dining room, office, and a spacious great room warmed by a fireplace, seamlessly flowing into the gourmet kitchen. Equipped with top-of-the-line appliances, a Sub Zero refrigerator, wine refrigerator, and a 6-burner Wolf range with two ovens, the kitchen is a chef's delight. A cozy dining nook overlooks the backyard oasis, ideal for both daily living and entertaining. Retracting sliding doors lead to the meticulously landscaped backyard, offering a serene retreat for outdoor gatherings. With a BBQ, patio space, and lush grassy areas, the backyard is an extension of the home's inviting ambiance. Upstairs, a bonus area awaits alongside three generously sized ensuite bedrooms. The primary suite is a true sanctuary, featuring a cozy fireplace and a lavish bathroom adorned with marble accents. Pamper yourself in the luxurious soaking tub or unwind in the rejuvenating steam shower, complete with dual sinks and a custom walk-in closet. Conveniently situated within the community, residents enjoy easy access to award-winning Andersen Elementary, the park, clubhouse, and pool. Experience the quintessential Newport lifestyle with proximity to Fashion Island, renowned beaches, John Wayne Airport, and top-tier restaurants Impeccable design and thoughtful amenities define this exceptional residence, offering a lifestyle of comfort, sophistication, and unparalleled convenience. Whether you seek relaxation or entertainment, this home effortlessly caters to your every need.$6,995,000
Newport Beach 1701 Port Margate Place
Welcome to 1701 Port Margate – a Graystone Custom Builders masterpiece in the sought-after Harbor View Homes community. Crafted in 2015, this residence epitomizes modern luxury and stylish living. As you approach this corner property, the cool and stylish vibe is immediately apparent, a hallmark of Graystone's architectural prowess. The 2015 build exudes sophistication with over 4,200 square feet of meticulously designed living space, showcasing Graystone's commitment to quality craftsmanship and aesthetic finesse. Step inside, and you'll be captivated by the casually elegant design and meticulous attention to detail. With 5 ensuite bedrooms, 5.5 baths, plus a separate office with outside access and bonus space off secondary bedrooms, there's ample room for everyone. The grand entry of black brick flooring sets the tone for the home's luxurious ambiance, complemented by Graystone's signature design elements, including French oak floors and custom millwork throughout. The kitchen is a chef's dream, featuring a large island with stone counters, a walk-in pantry, and an abundance of storage space. Equipped with top-of-the-line Thermador appliances, including a refrigerator, microwave drawer, 6-burner range with griddle and double ovens, wine storage, and a reverse osmosis water treatment system, every culinary need is met with ease and elegance. Entertaining is a delight in the sunny, south-facing backyard oasis, offering complete privacy on a corner lot. Relax and unwind in the large party spa with a waterfall feature, gather around the built-in firepit surrounded by white brick custom seating, or grill up your favorite meals on the Lynx built-in BBQ. Additional outdoor features include Thermador outdoor refrigerator drawers, custom copper gutters, and an outdoor shower, perfect for rinsing off after a day at the nearby beaches. This smart home is equipped with a sound system, DSC security system, and central vacuum for added convenience and peace of mind. Beyond the property, residents of Harbor View Homes enjoy access to top-rated schools, parks, shopping, dining, and the world-renowned beaches of Newport Beach. Don't miss the opportunity to own this architectural gem and experience the best of coastal living at 1701 Port Margate – where style, luxury, and privacy converge seamlessly.$6,585,000
Newport Beach 2021 Port Bristol Circle
Cape Cod pool home located in the Port Streets. Property features new hardwood floors, recessed lighting, remodeled kitchen, main floor bedroom with en-suite bath and French doors. Currently undergoing a rehab and will be complete in estimated 3 weeks.$5,495,000
Newport Beach 1812 Port Margate Place
Impeccable craftsmanship and modern luxury define this 4-bedroom, 4.5-bathroom contemporary styled residence nestled in the desirable inner loop of the Port Streets of Newport Beach. Home to the renowned Andersen Elementary School, which is located in the Port Streets community, and is directly accessible from 1812 Port Margate within the inner loop. The home is also within the Corona Del Mar High School, and Middle School, district. Built to impress even the most discerning buyer, the immaculate workmanship, superior materials and designer finishes are evident throughout 1812 Port Margate Pl. Designed by Architect David P. Hohmann and built by Robert D. McCarthy in 2006, the interior spaces are thoughtfully designed, offering a seamless flow and an abundance of natural light. Showcased in this home are premium amenities and recent upgrades that include AC, Lacanche professional range, tankless water heater, water softener, a whole house water filtration system, refinished hardwood floors and exterior security system with hi-definition and infrared cameras. The master bedroom suite is a sanctuary of its own, featuring a spa-like ensuite bathroom which includes a sauna, bathtub, Jacuzzi and radiant heated floors. There is also a private outdoor balcony, a private professionally outfitted office and separate workout room. Two of the three ensuite bedrooms provide direct access to an exterior deck for relaxing and entertaining. Architectural interesting and custom spaces are thoughtfully incorporated into the home with the addition of rooms such as the butler’s pantry, a library with fireplace and arched wooden ceiling, the zen-like dining room, 800+ bottle climate controlled wine cellar, and eye-catching circular staircase. The property sits on a generous 7540 square foot lot that boasts a private backyard oasis, complete with a refreshing 35' lap pool and attached spa, fire pit and mature landscaping that creates a perfect retreat for unwinding or hosting gatherings. Located in a highly sought after neighborhood, this residence offers a peaceful sanctuary while being conveniently located. With its modern design and numerous high end amenities, 1812 Port Margate Place epitomizes the Southern CA luxury lifestyle.$5,295,000
Newport Beach 1958 Port Trinity Place
Equipped with all the hallmarks of a forever home, this exquisitely remodeled Portofino floor plan in the coveted Harbor View Homes' inner loop redefines sophisticated living by seamlessly blending luxury with comfort. As though from a page of a storybook, the charming home is introduced by a quintessential front porch and grassy lawn enclosed by a picket fence. Upon entering, interiors spanning approximately 2,873 square feet welcome guests with high ceilings and an abundance of natural light, creating an inviting atmosphere that promises both elegance and warmth. At its heart, a gourmet kitchen stands as a testament to culinary excellence, featuring a Wolf suite, expansive white cabinetry, and quartzite countertops, offering perfect conditions for entertaining with large buffet counters and bar seating. This culinary haven promises not just meals but memories, made complete by an abundance of storage for a seamless experience. Effortlessly transitioning into a spacious fireplace-warmed living room, this area becomes the ultimate setting for gatherings. Opening onto a serene backyard oasis, it invites leisure and celebration alike, with a barbecue, pool, spa, and a thoughtfully integrated turf area, enriching the outdoor living experience with possibilities for dining, lounging, or play. Additionally, a versatile ground-floor bedroom suite adapts to various needs, be it a playroom, office, or exercise room. Upstairs, comfort reaches new heights in the primary suite, featuring a luxurious bath and walk-in closet, flanked by two additional bedrooms and a bath. Wood floors, recessed lighting, and high ceilings throughout elevate the home's allure. Completing the home is a two-car garage with laundry. Nestled in proximity to Andersen Elementary, community amenities, Fashion Island, pristine beaches, and John Wayne Airport, this property offers a lifestyle where luxury seamlessly meets convenience, making every day a retreat. A community pool with coveted swim team, park, and Andersen Elementary are located a block away.$4,295,000
Based on information from California Regional Multiple Listing Service, Inc. as of May 19th, 2024 at 2:40am PDT. This information is for your personal, non-commercial use and may not be used for any purpose other than to identify prospective properties you may be interested in purchasing. Display of MLS data is usually deemed reliable but is NOT guaranteed accurate by the MLS. Buyers are responsible for verifying the accuracy of all information and should investigate the data themselves or retain appropriate professionals. Information from sources other than the Listing Agent may have been included in the MLS data. Unless otherwise specified in writing, Broker/Agent has not and will not verify any information obtained from other sources. The Broker/Agent providing the information contained herein may or may not have been the Listing and/or Selling Agent.

